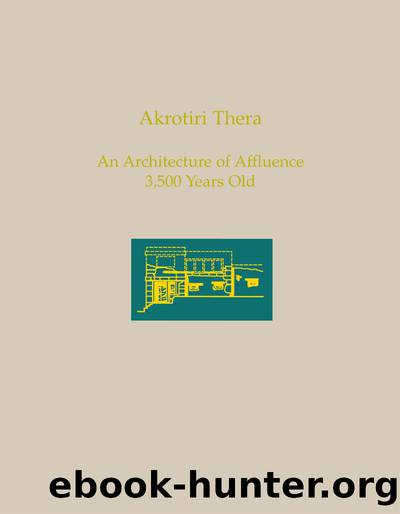Akrotiri, Thera by Clairy Palyvou;

Author:Clairy Palyvou;
Language: eng
Format: epub
Tags: SOCIAL SCIENCE / Archaeology
Publisher: Casemate Publishers & Book Distributors, LLC
Published: 2005-12-31T00:00:00+00:00
Circulation
Circulation within the building is carefully designed and fairly intricate (Fig. 144). Access to the house is well marked, and the entrance system is highly standardized in all the buildings, typical and atypical alike. Once inside the building, the resident or visitor has two choices: either to move to the ground floor rooms (residents only) or to climb up to the living room/reception area on the upper floor, via a spacious staircase that is included in the entrance lobby. Both accesses are controlled by doors. The small lobby at the entrance acts, therefore, as a buffer zone between the public and the private domain and helps determine a hierarchy of circulation within the house. Service areas situated on the ground floor are directly related to the public space outside, via the entrance. Just as direct is the access from the âurban-publicâ space to the âprivate-publicâ area of the upper floor (the room with a central column) thanks to the staircase included in the entrance system; the access system guides the visitor straight to the upper floor.
Circulation within the house is basically organized by the number, position, and distribution of the doors (see, for example, the round-about circulation at the ground floor of the West House). Doors are typically situated at the corner of the room, as in Crete,2 and not at the center of the wall as is common in Hagia Eirene on Kea, Phylakopi on Melos, and in Mycenaean architecture later on. This arrangement is significant for the circulation pattern it creates and the use of the space inside the rooms. Sometimes the first room reached from the entrance plays the role of a circulatory nexus, channeling circulation around the house (Room Delta 21 has 5 doors). This is often due to the fact that the entrance is situated at a corner of the building, making it difficult to access all the rooms easily.
Circulation is more complex where pier-and-door partitions are involved, which is usually on the upper floor. These architectural elements are, indeed, one of the most ingenious novelties of Aegean Bronze Age architecture because they offer an exquisite flexibility of space arrangement controlling inter-communication from the total barrier (all doors closed) to the void (all doors open) (Fig. 145); the composite function is not unlike the screen walls of Japanese architecture (Fig. 146).
Mudbrick partition walls often play the role of dividers, especially on upper floors. Due to their light weight and thin dimensions, they can be easily incorporated anywhere. They often function as screens, separating part of a room, and in doing so they form rudimentary corridors. True corridors are otherwise scarce.
Vertical circulation has a distinct hierarchy. This is evidenced by the presence of more than one point of vertical communication and by the position of staircases within the fabric of the house. The fact that the builders often go to extremes in order to provide a second staircase shows their concern in differentiating between the two circulatory systems: the more âpublicâ related to the visitor and the âprivateâ used by the resident.
Download
This site does not store any files on its server. We only index and link to content provided by other sites. Please contact the content providers to delete copyright contents if any and email us, we'll remove relevant links or contents immediately.
| Automotive | Engineering |
| Transportation |
Whiskies Galore by Ian Buxton(41529)
Introduction to Aircraft Design (Cambridge Aerospace Series) by John P. Fielding(32888)
Small Unmanned Fixed-wing Aircraft Design by Andrew J. Keane Andras Sobester James P. Scanlan & András Sóbester & James P. Scanlan(32573)
Craft Beer for the Homebrewer by Michael Agnew(17933)
Turbulence by E. J. Noyes(7700)
The Complete Stick Figure Physics Tutorials by Allen Sarah(7138)
Kaplan MCAT General Chemistry Review by Kaplan(6595)
The Thirst by Nesbo Jo(6435)
Bad Blood by John Carreyrou(6274)
Modelling of Convective Heat and Mass Transfer in Rotating Flows by Igor V. Shevchuk(6222)
Learning SQL by Alan Beaulieu(6035)
Weapons of Math Destruction by Cathy O'Neil(5829)
Man-made Catastrophes and Risk Information Concealment by Dmitry Chernov & Didier Sornette(5646)
Digital Minimalism by Cal Newport;(5389)
Life 3.0: Being Human in the Age of Artificial Intelligence by Tegmark Max(5184)
iGen by Jean M. Twenge(5161)
Secrets of Antigravity Propulsion: Tesla, UFOs, and Classified Aerospace Technology by Ph.D. Paul A. Laviolette(4990)
Design of Trajectory Optimization Approach for Space Maneuver Vehicle Skip Entry Problems by Runqi Chai & Al Savvaris & Antonios Tsourdos & Senchun Chai(4839)
Electronic Devices & Circuits by Jacob Millman & Christos C. Halkias(4748)
